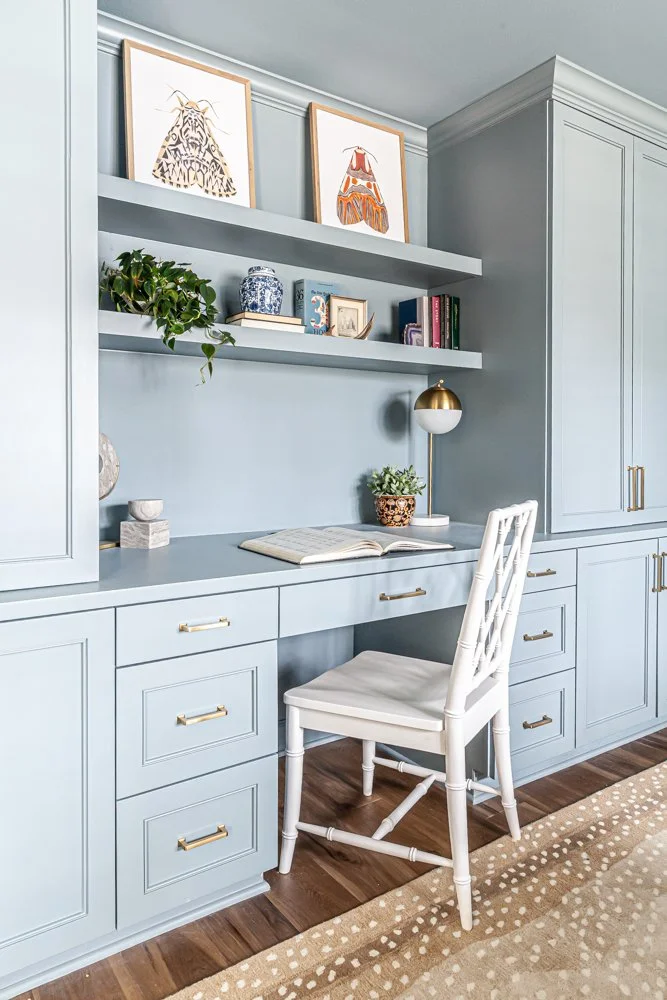



































The Burrow
Whole Home Renovation - Part 1 &2
This whole home remodel and addition project was one for the 'books'! Our homeowners children chose 'The Burrow' due to their avid reading of Harry Potter. When we first met with The Burrow's growing family, their love of entertaining and spending time together in the home was evident. The previously sectioned off floor plan didn't suit the needs of a large family. Our first goal was to find a new floor plan that allowed an open flow for entertaining and site lines of littles, while not compromising the intimate space of a formal dining room or an enclosed office. While no square footage was added to the living and kitchen spaces, the new floor plan and raised ceilings feels like an abundance of space was added. We removed a large masonry fireplace in the center of the home and extended the kitchen for a much larger footprint. A new fireplace anchors the living room with built-ins on either side.
The addition to the home included a new master suite with reading nook and full master bathroom and closet. The master bedroom gained a reading/exercise nook and a large walk in closet. The new master bath includes a spacious shower, gorgeous large soaking tub with custom stone detail surround and custom cabinetry. The guest baths use soothing and spa-like paint colors and finishes to create a serene experience for kids and guests.
Photography: B. Wise Photography

