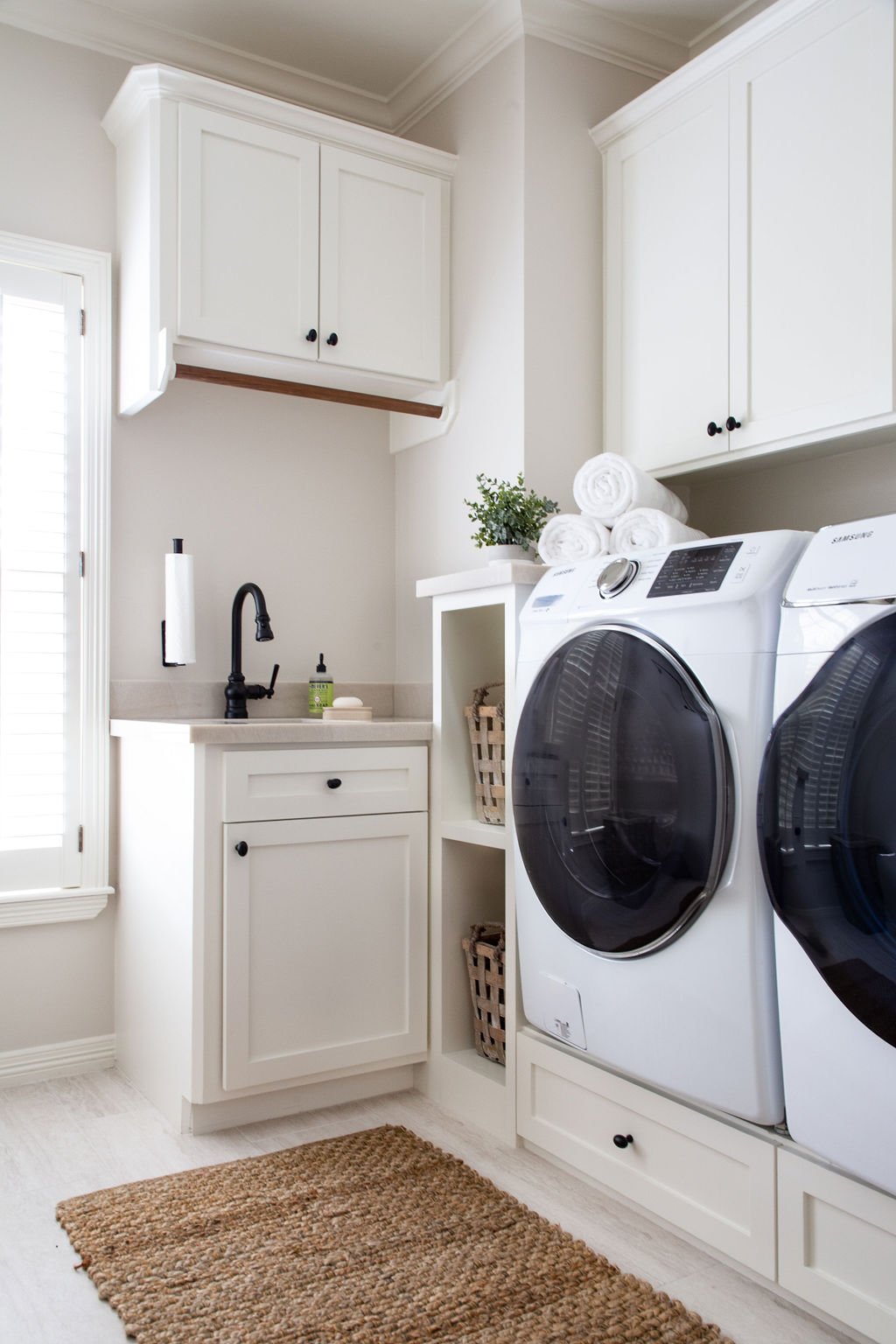




Trellis House
Utility Room + Guest Bathroom
The Trellis House project included modifying existing cabinets in the utility room with new door fronts, custom platforms for front load washer and dryer. Bathroom remodel included new cabinets maximizing drawer space, tile flooring, countertops, light fixtures and plumbing fixtures.
Photography: Grace Laird Photography
